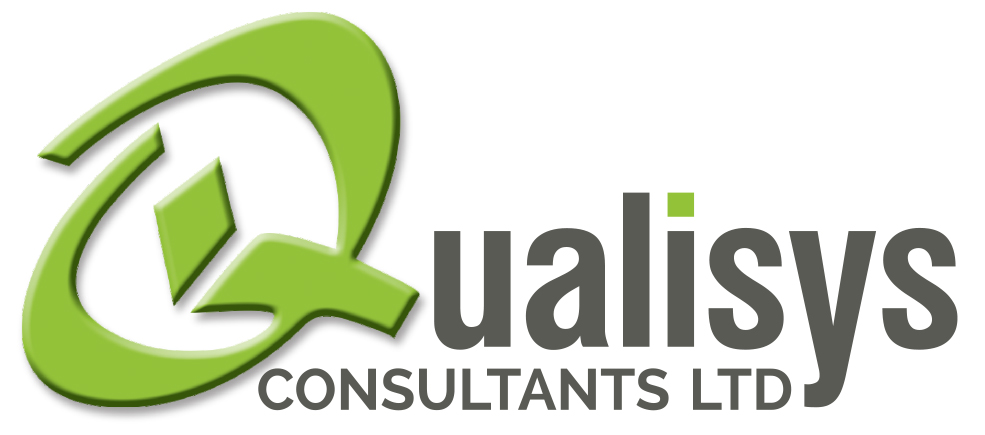Facility Design in Compliance with HACCP Standards
Design and Layout of Production & Storage Areas for Food Safety
The effective layout and overall design of production and storage areas are critical elements for food safety and the successful implementation of the HACCP system. A well-organized working environment helps minimize cross-contamination risks, enhances traceability, and facilitates compliance and inspections by the competent authorities.
At Qualisys Consultants Ltd, we offer comprehensive study, design, and technical support services for the creation or modernization of facilities, in accordance with international standards and applicable legislative requirements, such as:
- National and European legislation (Joint Ministerial Decisions, EU Regulations, Health provisions)
- International food safety standards, such as HACCP, ISO 22000, FSSC 22000
- Requirements and regulations of inspection and licensing authorities
- Analysis of production flow (flow chart) and definition of appropriate zoning
- Floor plan design and definition of functional areas and separation units
- Selection of materials and equipment in accordance with hygiene and safety specifications
- Documentation and preparation of files for issuing operating licenses and approvals of facilities by the relevant authorities (sanitary, veterinary etc.)
- Food Industries
- Processing and Production Units
- Cold storage and warehousing facilities
- Packaging, catering, and food distribution units




